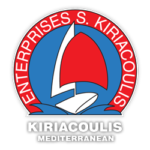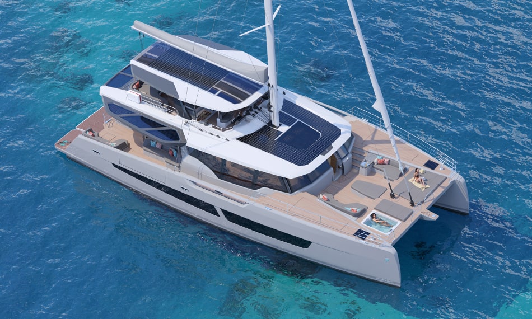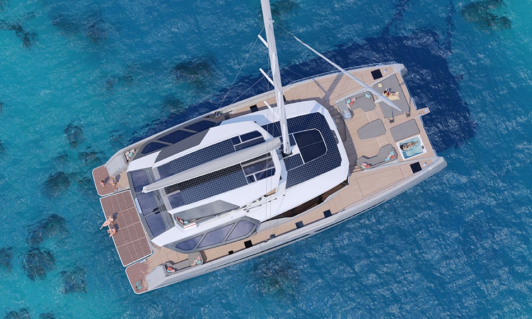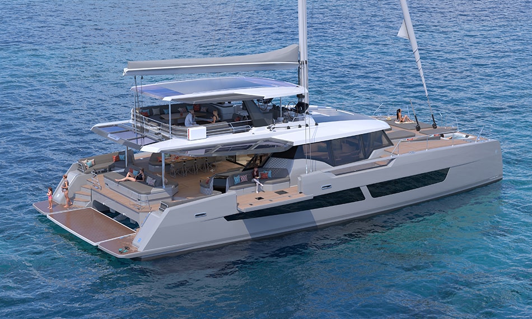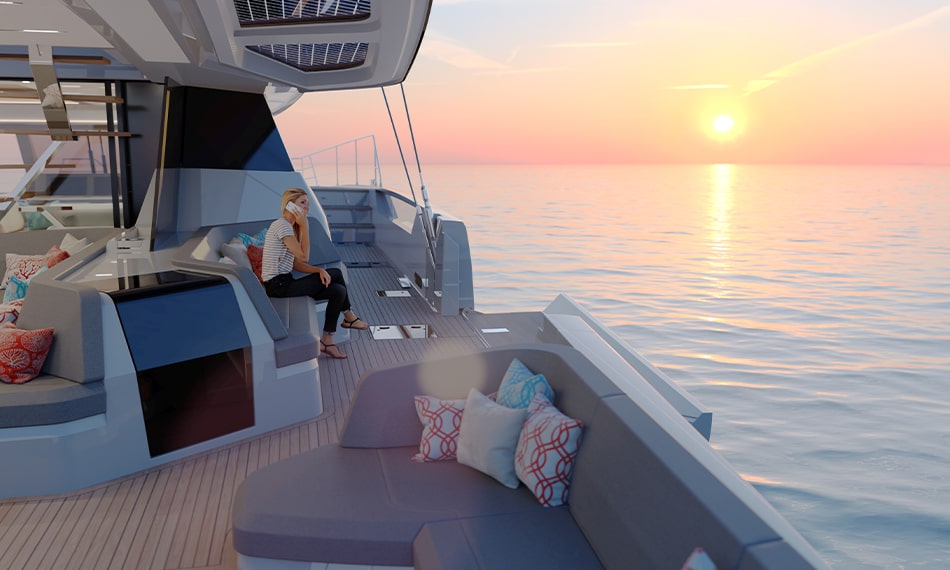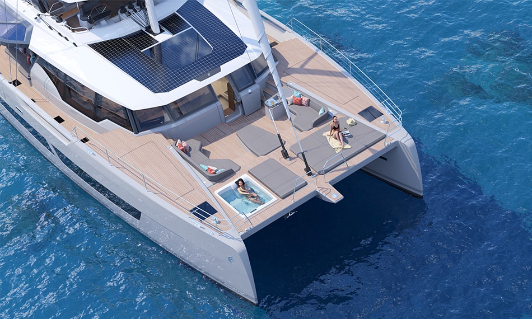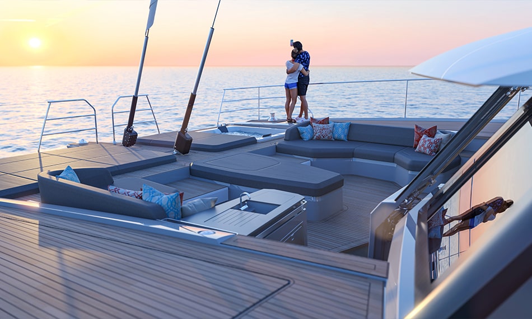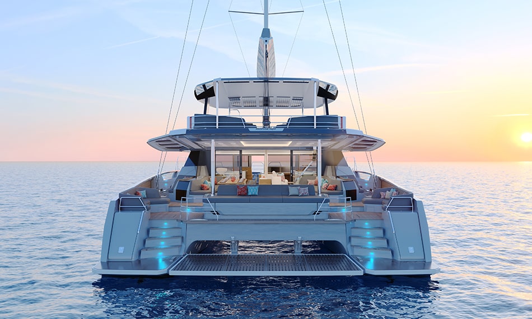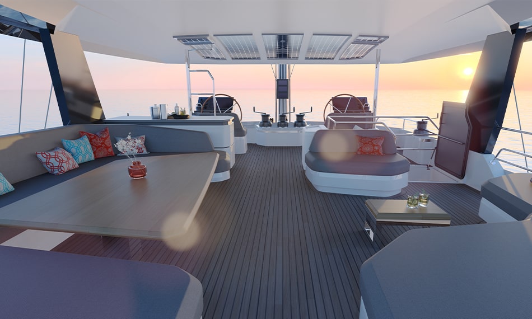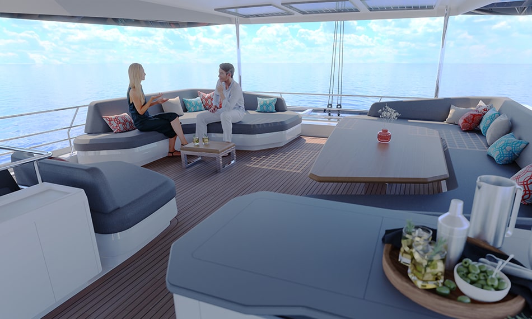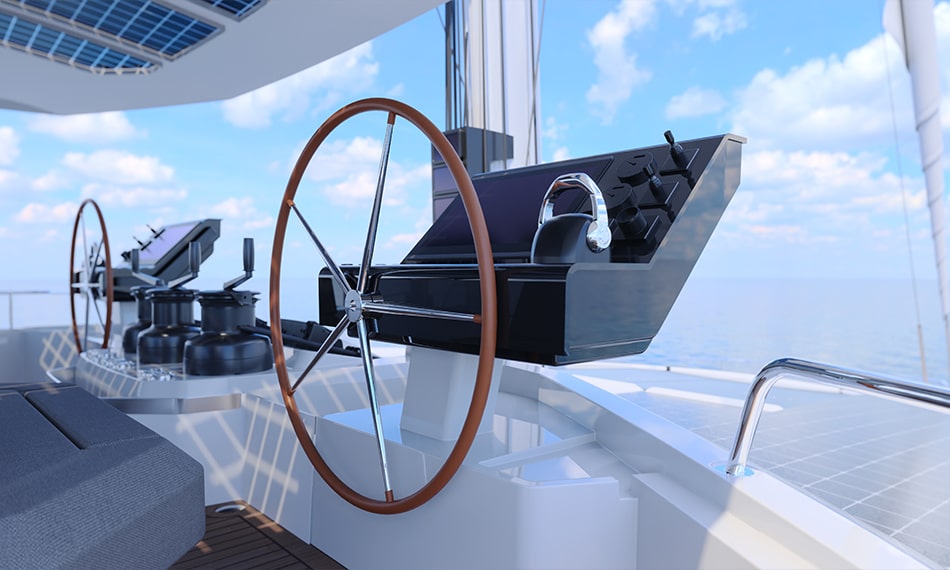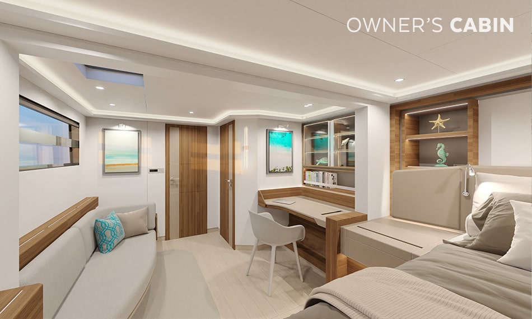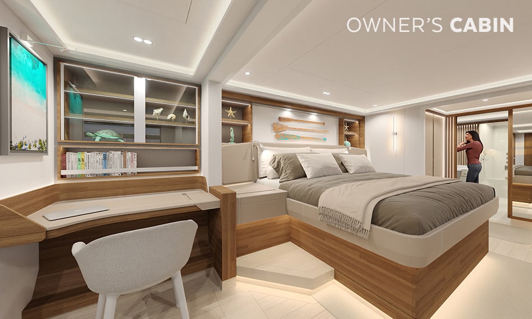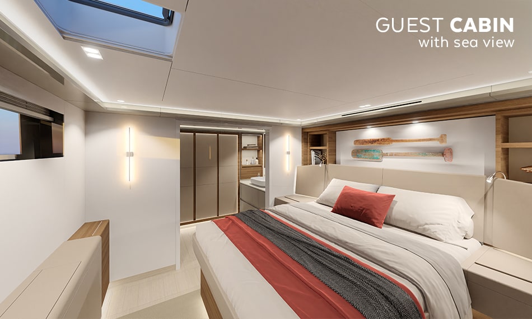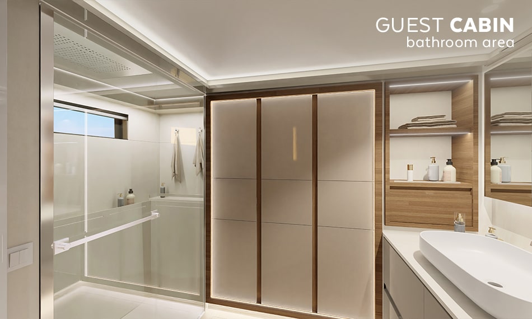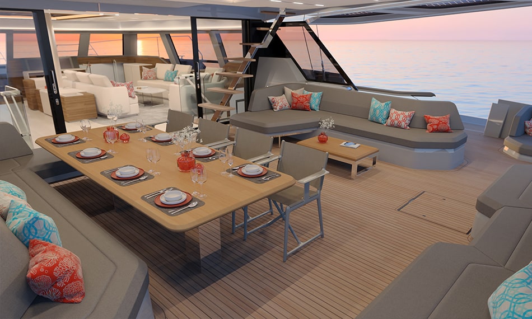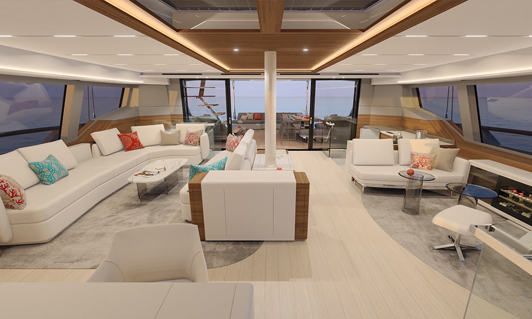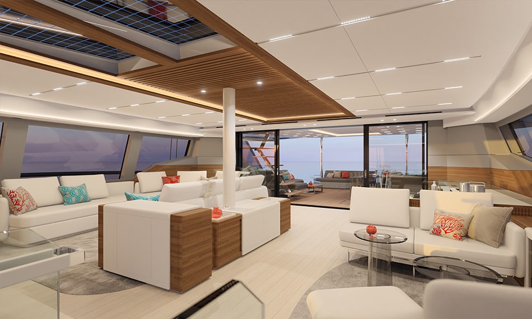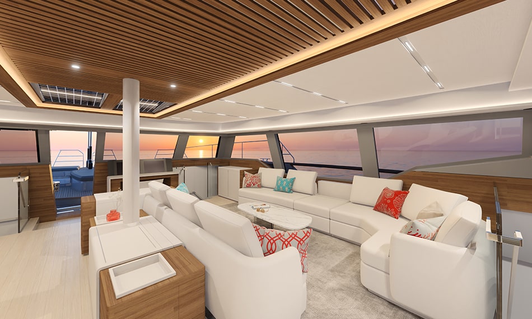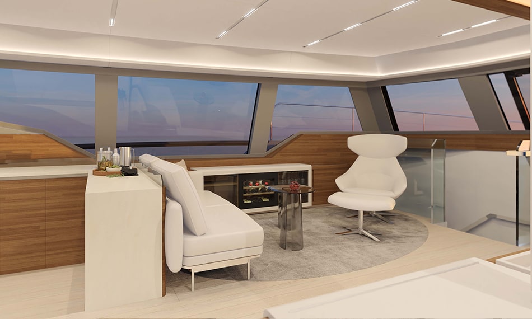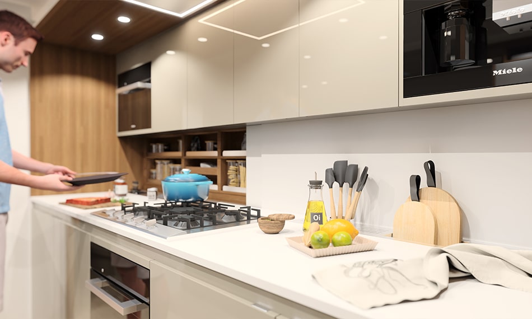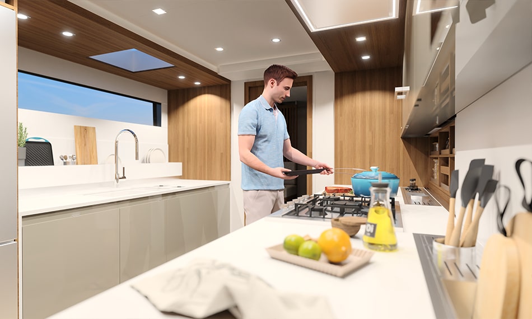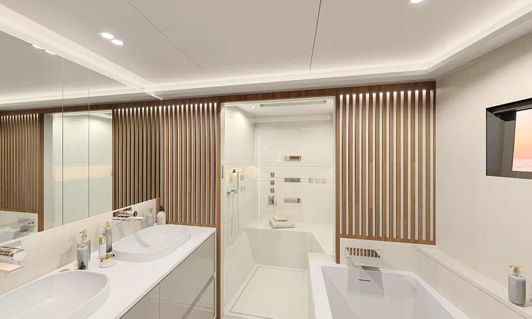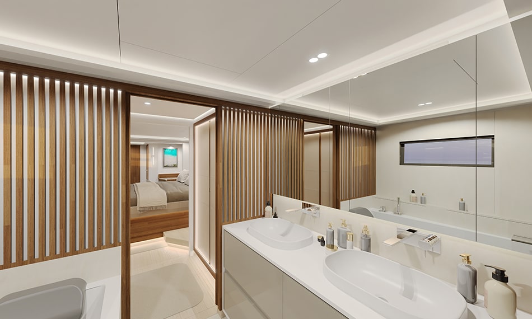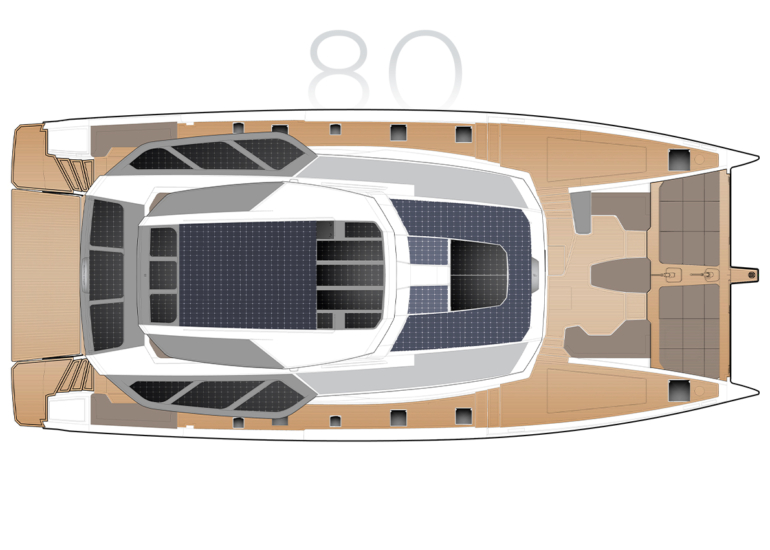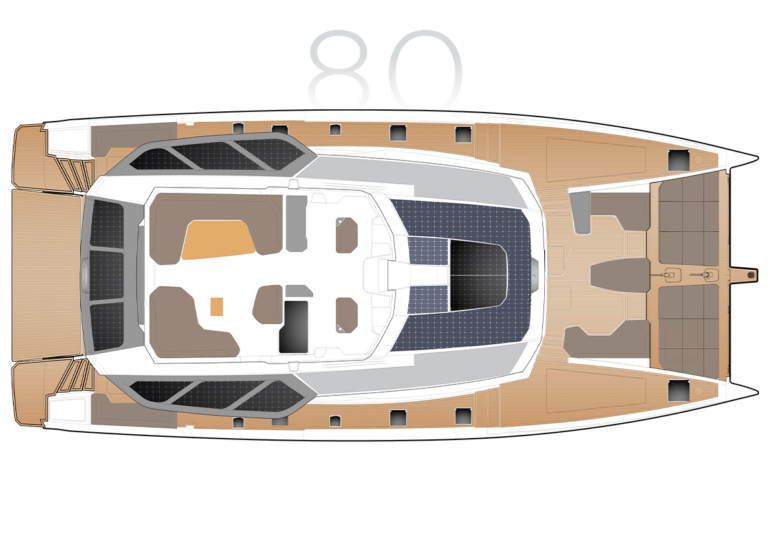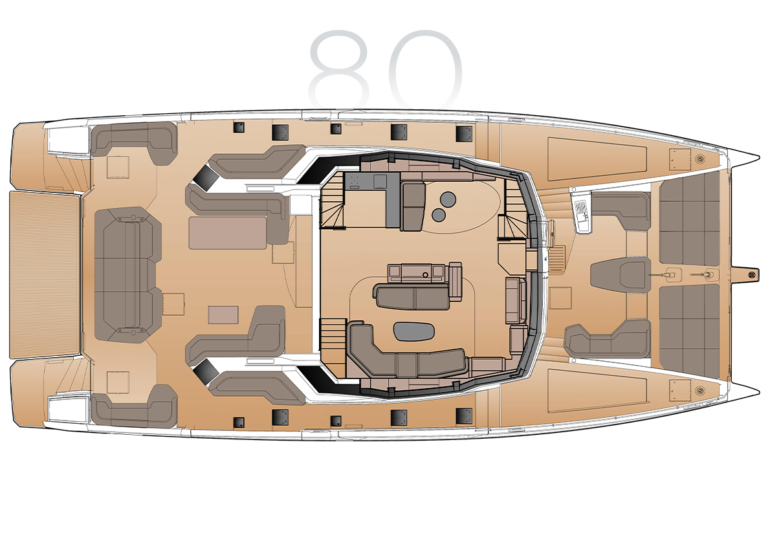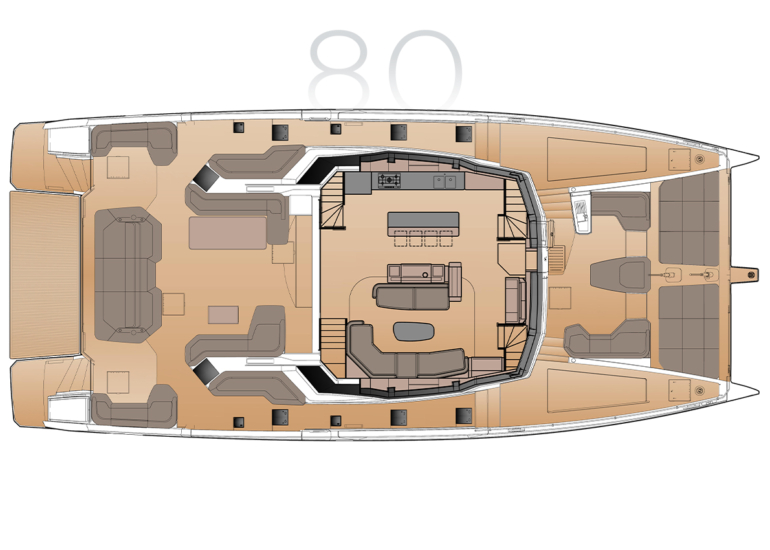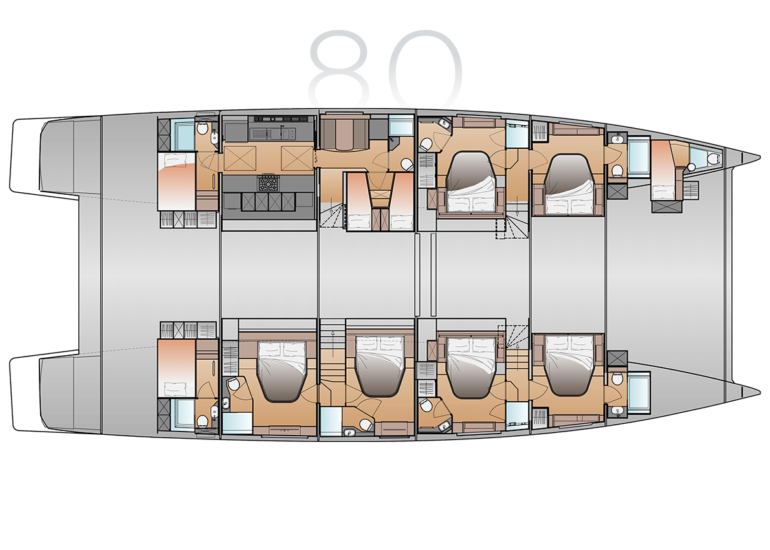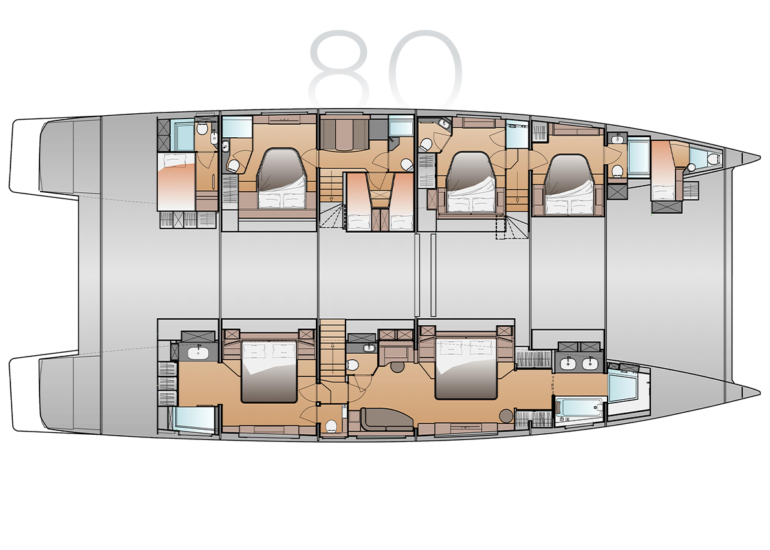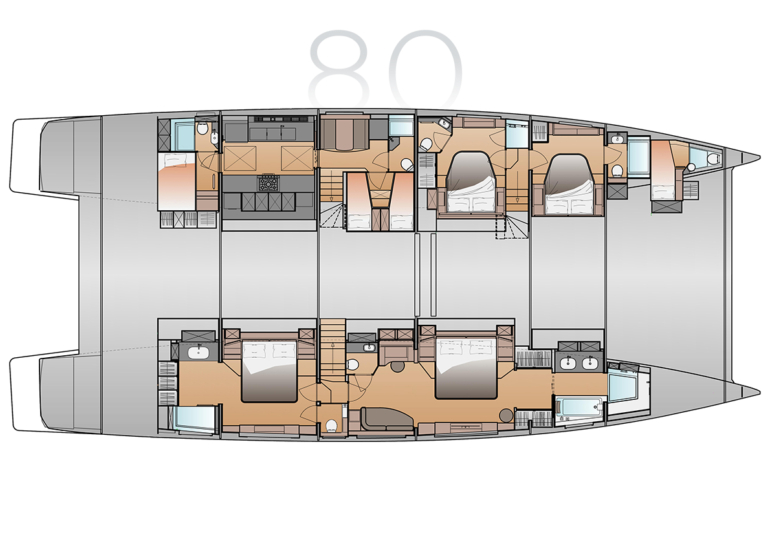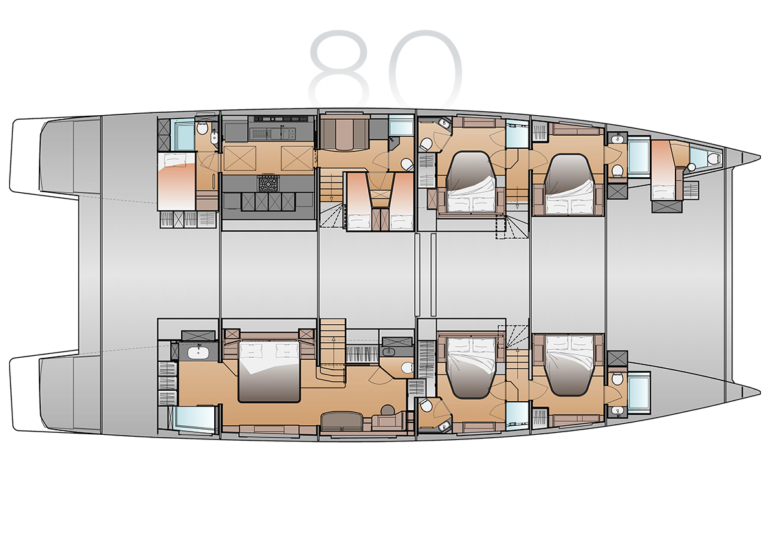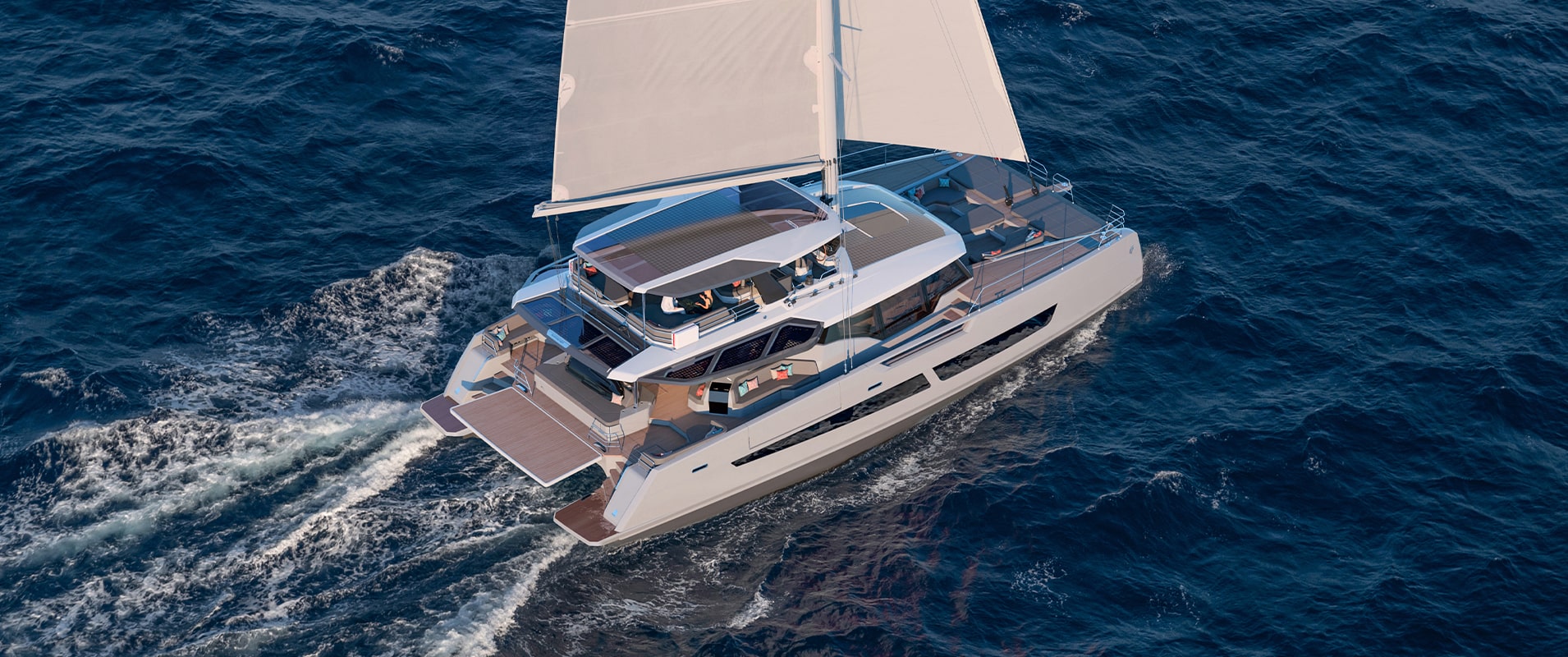
Discover the new 80 footer #SuperYacht by Fountaine Pajot
A SUPER YACHT CATAMARAN THAT REDEFINES THE CODES OF LUXURY
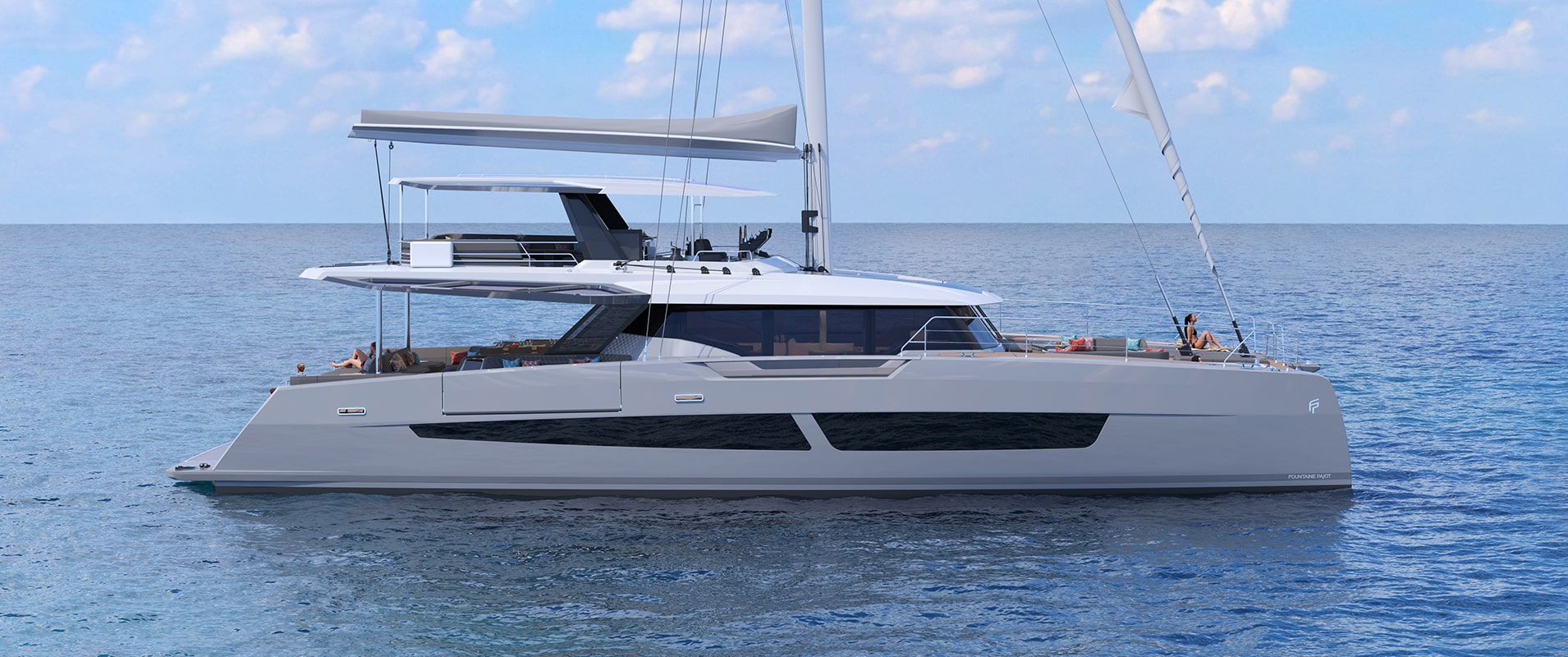
Relaxation and High-end Features
Both the forward and aft cockpits enjoy large reception and relaxation areas, with double direct access to the saloon. The cabins, true suites and guest rooms, have been designed in the spirit of great yachts, with unostentatious luxury, and finished down to the finest detail, with leather upholstery and furniture featuring wood and leather trim. The bathrooms are reminiscent of a spa and include a Jacuzzi in the owner’s cabin.
The saloon, with its large sliding glass windows, has intuitive circulation. As on deck, it is organised around a lounge, a bar, a chart table area with a wonderful separate desk where leather upholstery and topstitching are again to be found. Cabin, dressing room, bathroom… everything you’d expect in the world of motor yachts.
Original deck ergonomics
While retaining the Fountaine Pajot signature, the new 80 is a genuine super yacht with new and original spaces that you won’t find on other models of this size.
Exclusive new features include:
- Two side cockpits with opening wings,
- A Beach Club that’s 100% overlooking the sea to make the most of the anchorages,
- Storage spaces have been designed for all the toys, including forward lockers for paddleboards or scuba gear, and at the stern, a specific storage area for a water scooter under the large central bench seat.
Elegance and FP DNA
In true Fountaine Pajot style, you’ll find the line of the coachroof and the large windows giving an exceptional view of the sea, thanks to the glazed areas descending lower than the deck edge. The flybridge offers a magnificent area with dedicated relaxation, reception and navigation areas. The twin helm stations have been re-centred, with a winch for sailing manoeuvres positioned away from the relaxation areas. A real work area is thus reserved and protected for the crew.
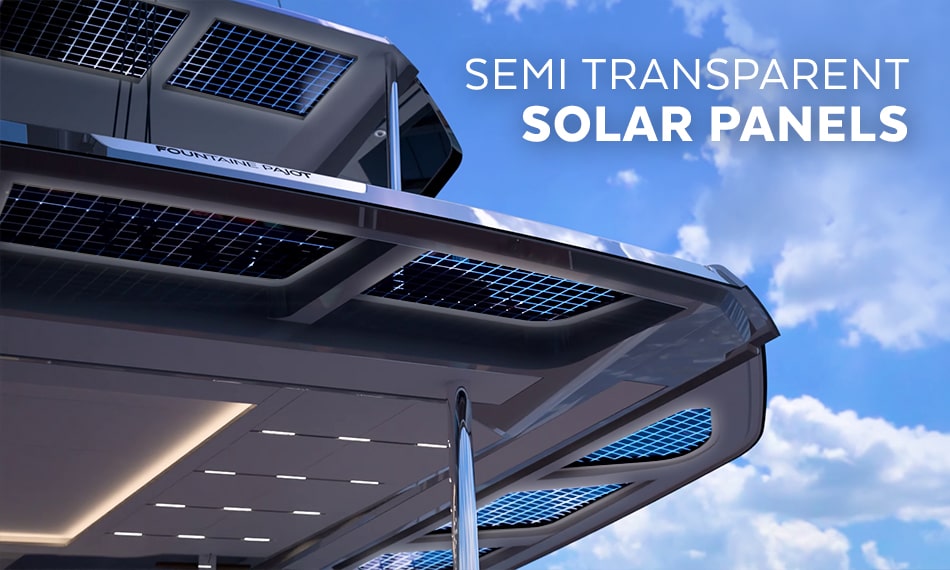
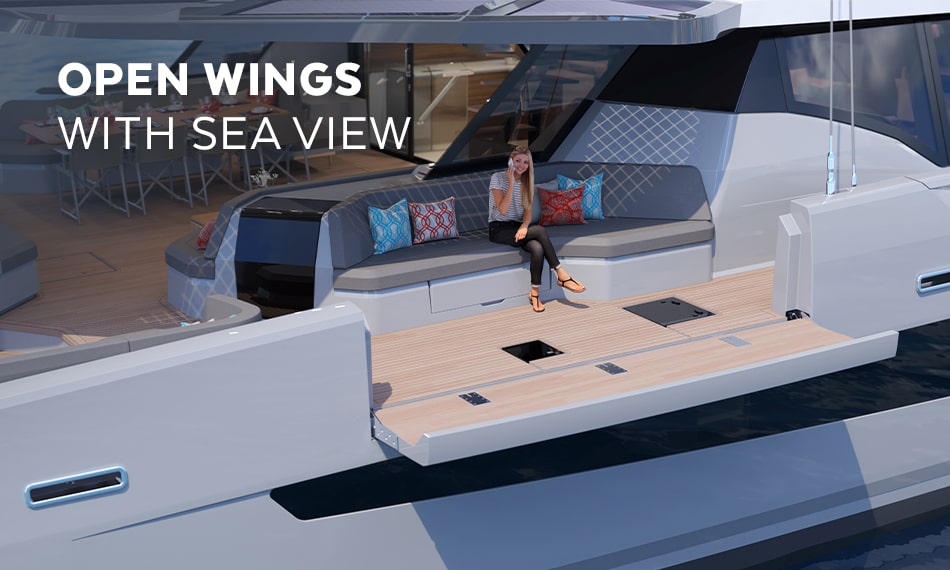
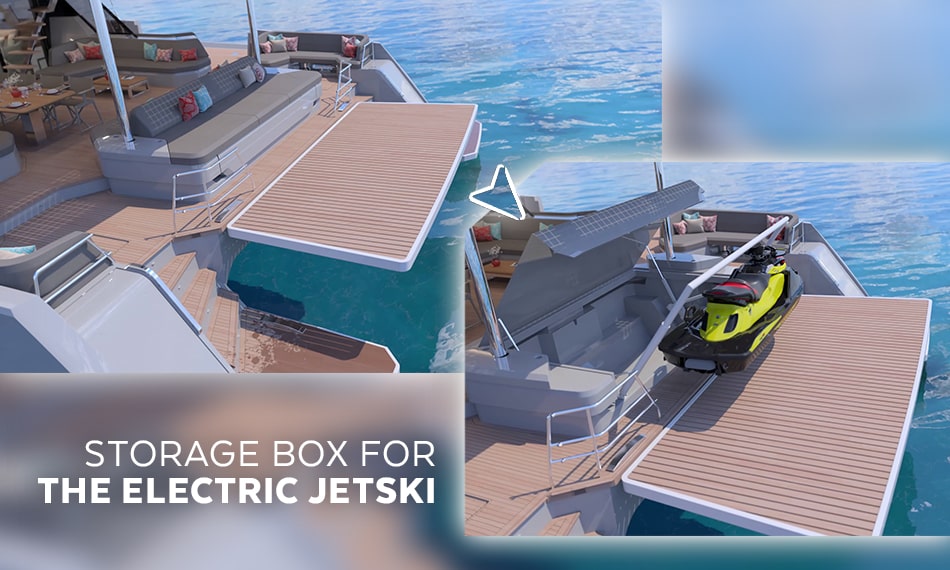
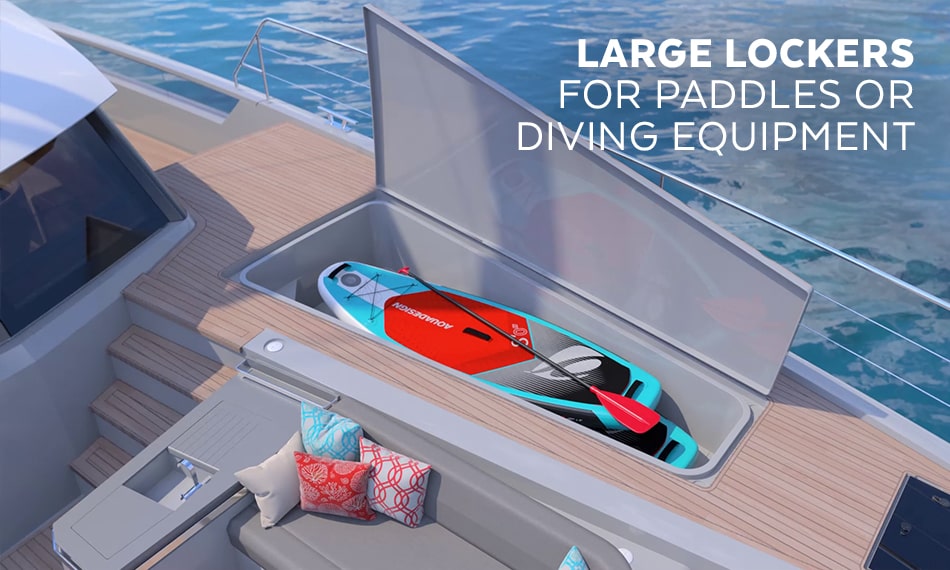
SPECIFICATIONS & OUTLINE
Main Features
Length over all
78.7 ft – 23,98 m
Beam over all
36.4 ft – 11,09 m
Displacement unloaded
66.0 T (approx.)
Draft
6.9 ft – 2,10 m
Main sail area
2153 ft² – 200 m²
Genoa area
1507 ft² – 140 m²
Standard Power
2 x 175 HP – 2 x 175 CV
Option Power 1
2 x 270 HP – 2 x 270 CV
Option Power 2
2 x 300 HP – 2 x 300 CV
Architect
Berret-Racoupeau Design
Reservoir capacity
Fresh Water
423 US Gallons – 1.600 l (approx.)
Fuel
634 US Gallons – 2.400 l (approx.) / option +1000 l
Versions
Maestro version
1 owner’s suite + 1 bathroom / 1 VIP cabin + 1 bathroom / 2 double cabins + 2 bathrooms
VIP 4 guests version
1 owner’s suite + 1 bathroom / 4 double cabins + 4 bathrooms
VIP 6 guests version
6 double cabins + 6 bathrooms
